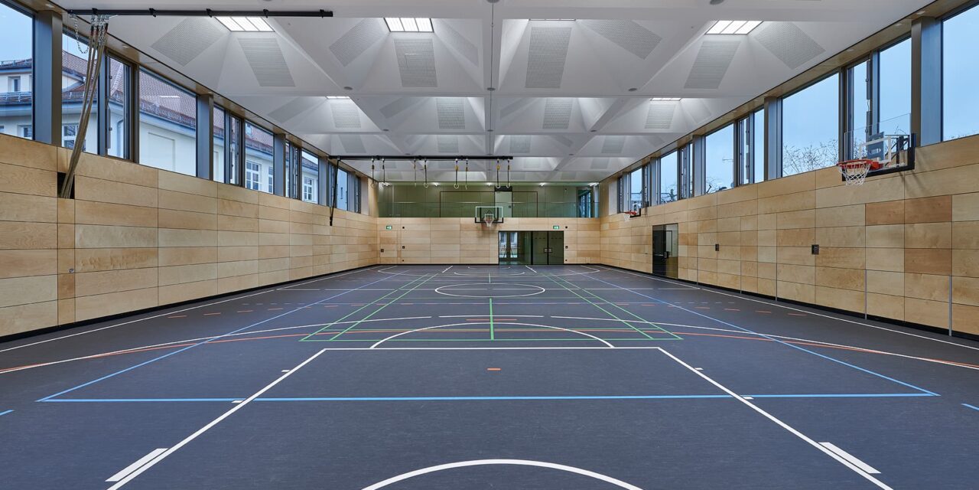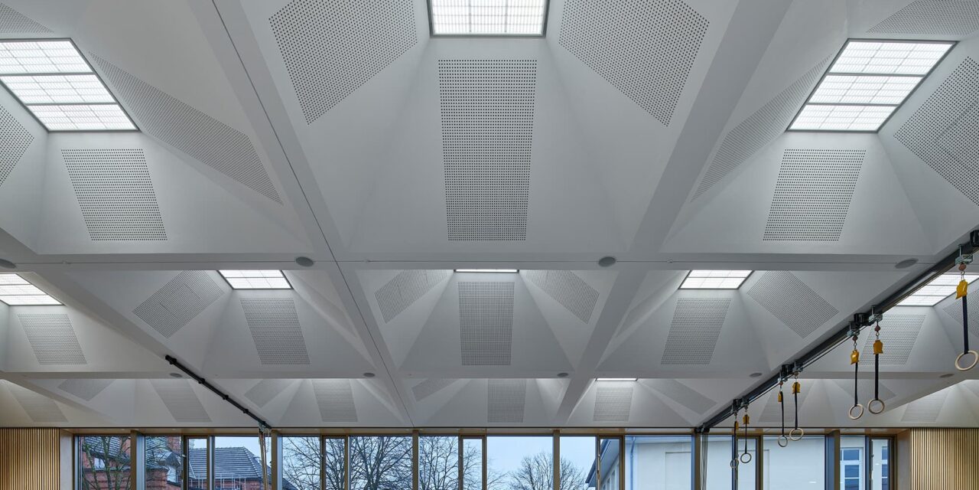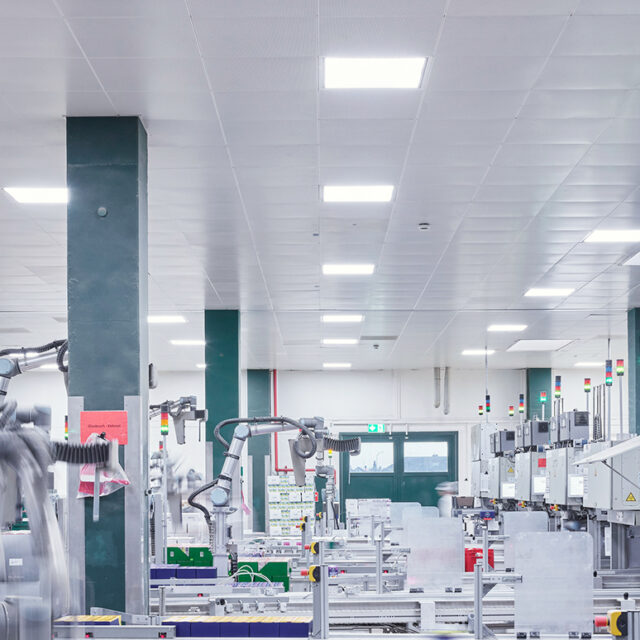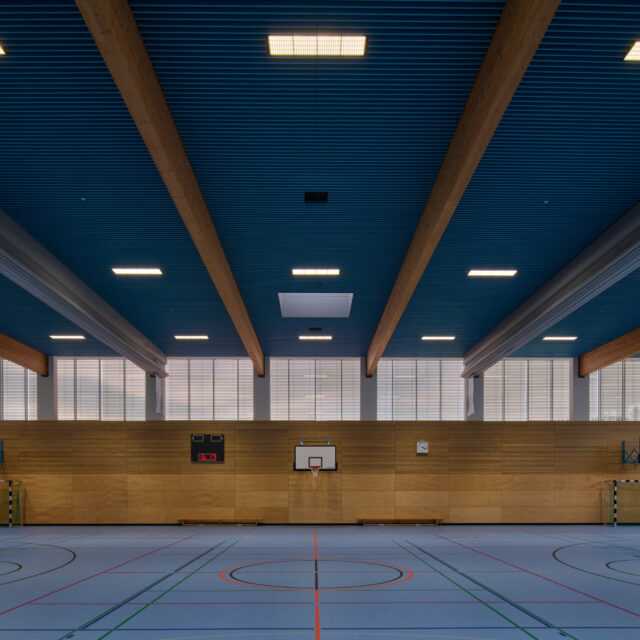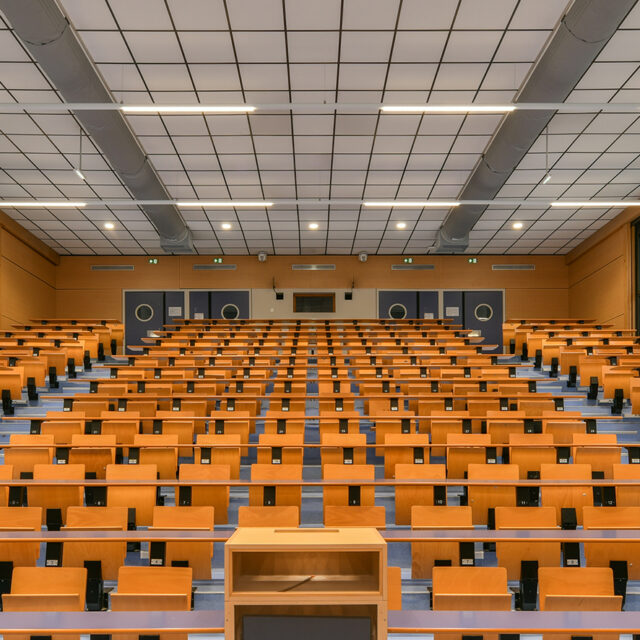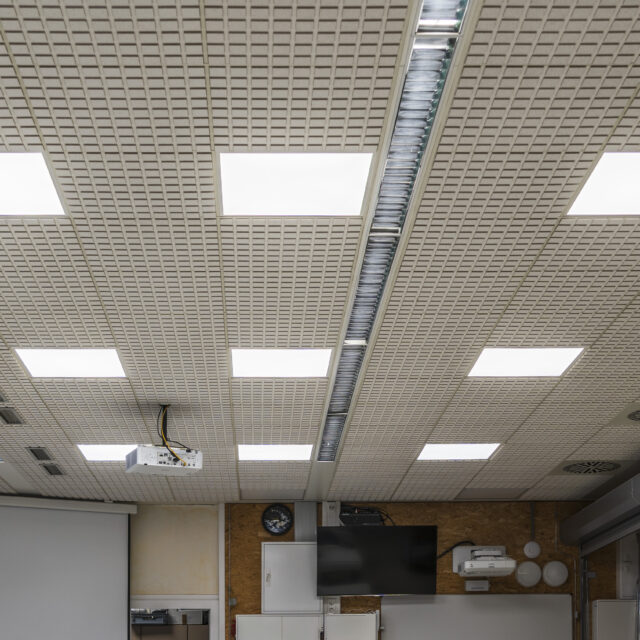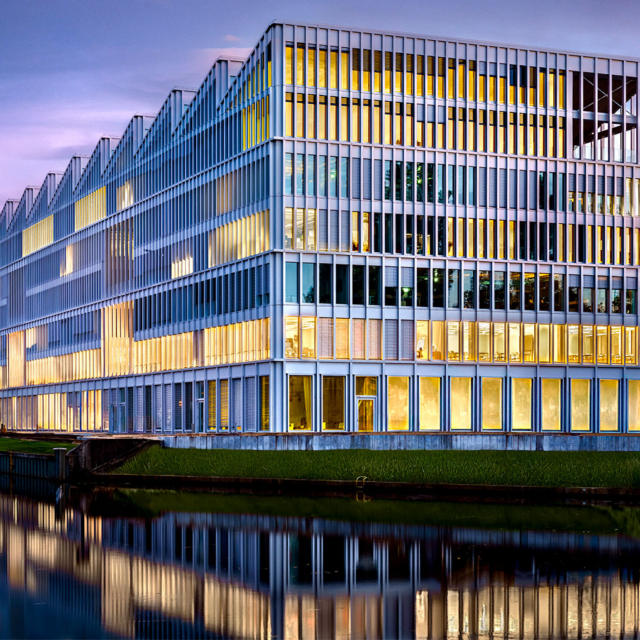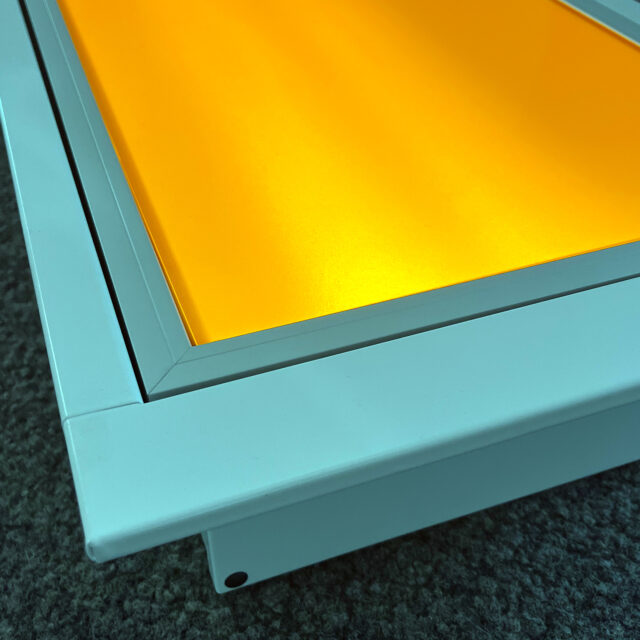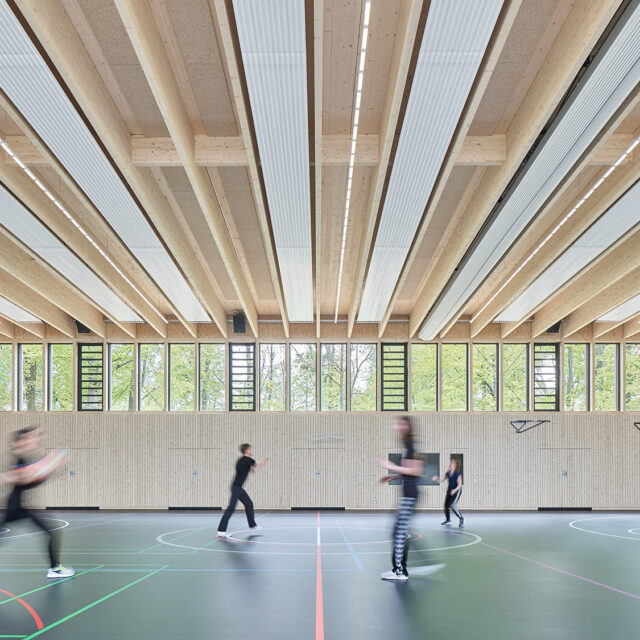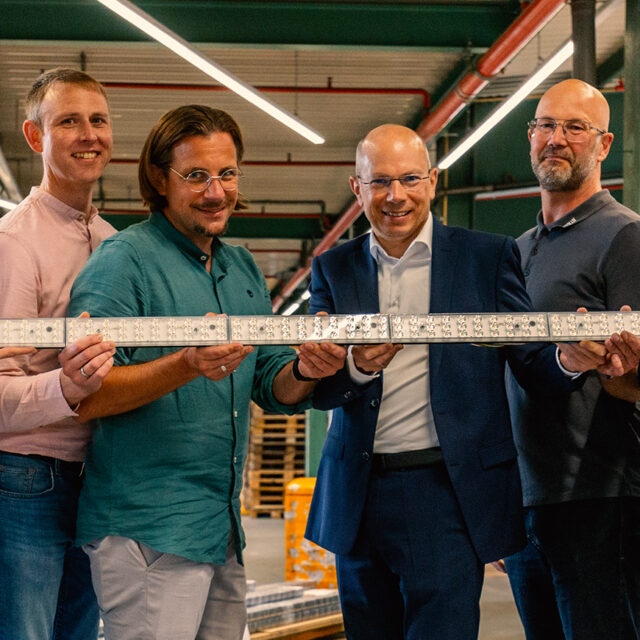Light domes illuminate the playing field of Schlossberg sports hall together with light runs
In the compact building designed by Simmer Architects, the ground floor houses ancillary rooms, the changing room and the sports area. The fitness room and the spectator gallery on the upper floor can be reached via the stairs or the elevator.
The new building in Stephanskirchen now offers enough space for PE lessons for the directly adjoining primary school as well as for the sports club. With the unusual #ceiling construction above the playing field, the #lighting design and acoustics were particularly important.
Three “sportler” #sports facility luminaires from Regiolux were combined in the 28 square #light fields to achieve the effect of a #skylight and to offer bright lighting. They could be fixed to the ceiling with the ball impact-tested mounting brackets without extra expenditure, thus offering a thermally safe installation with protection class #IP40.


