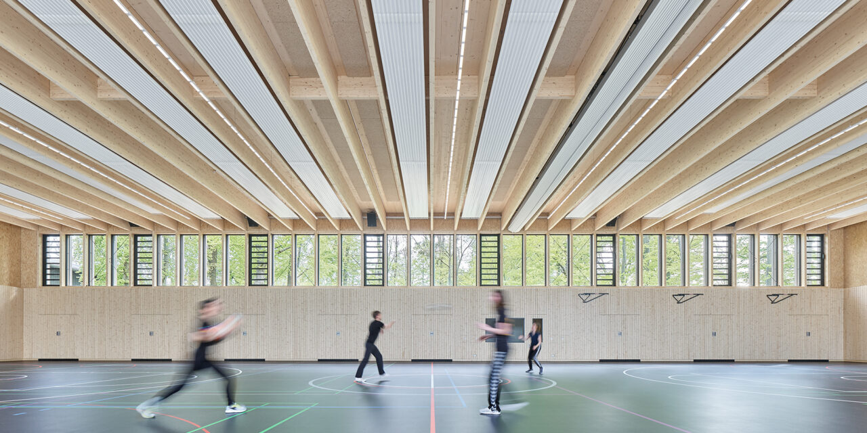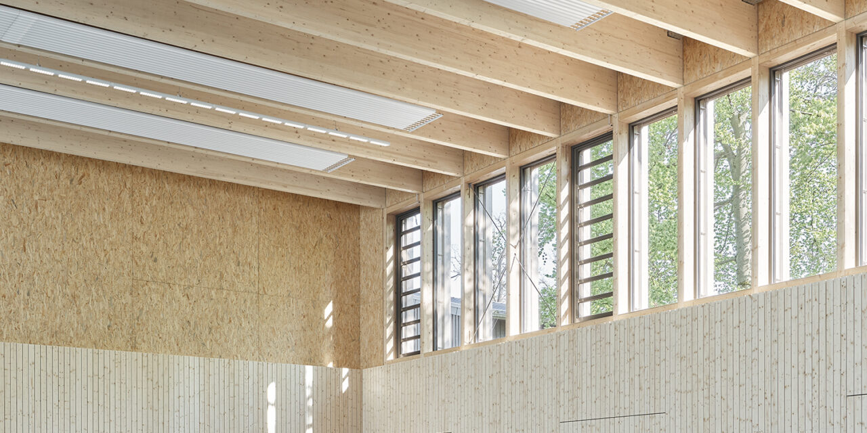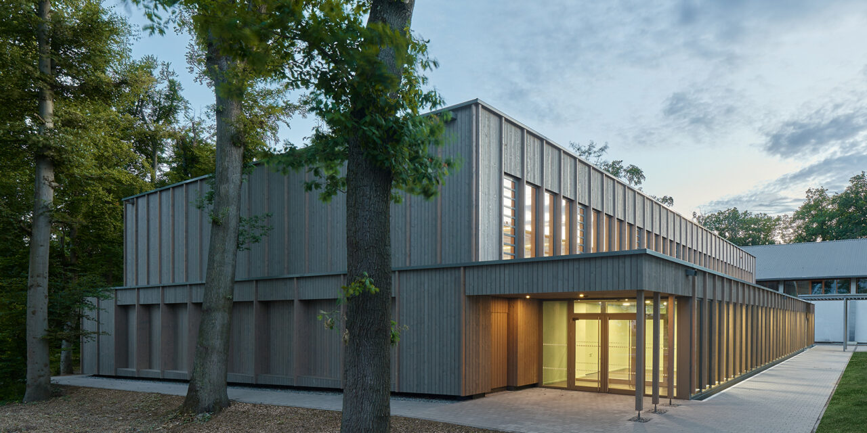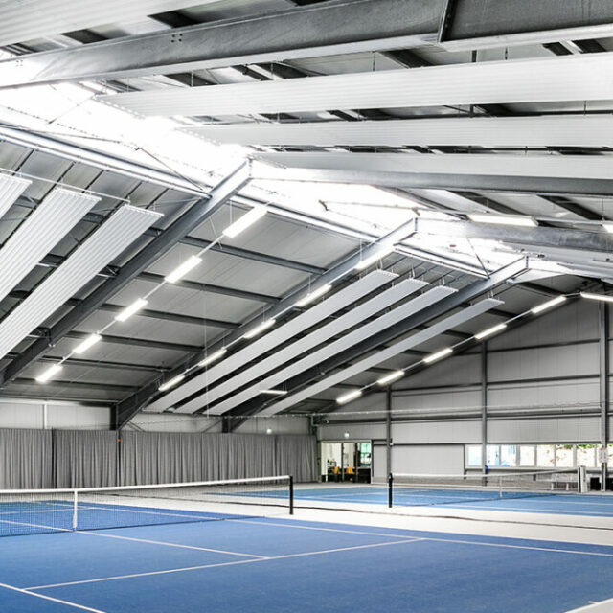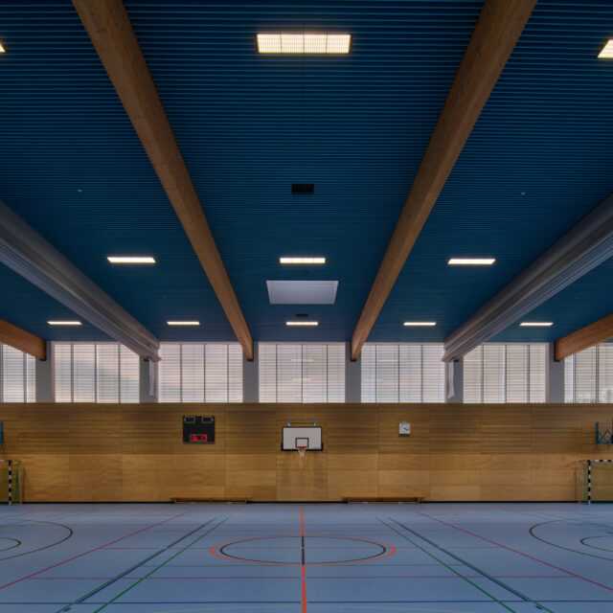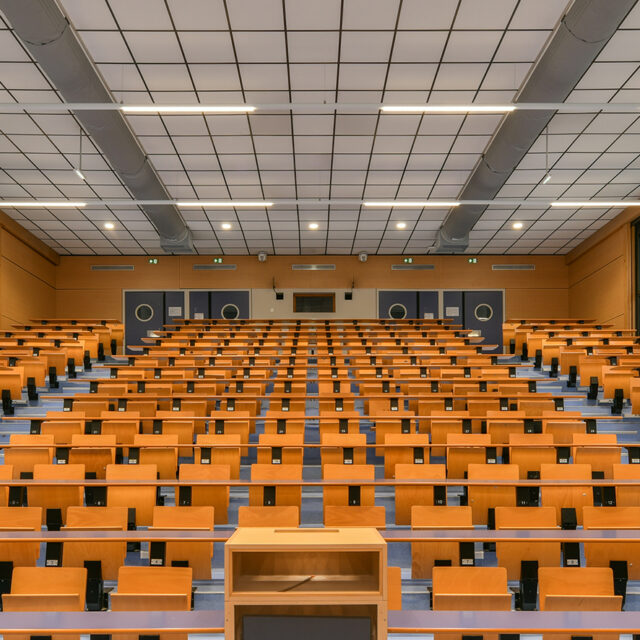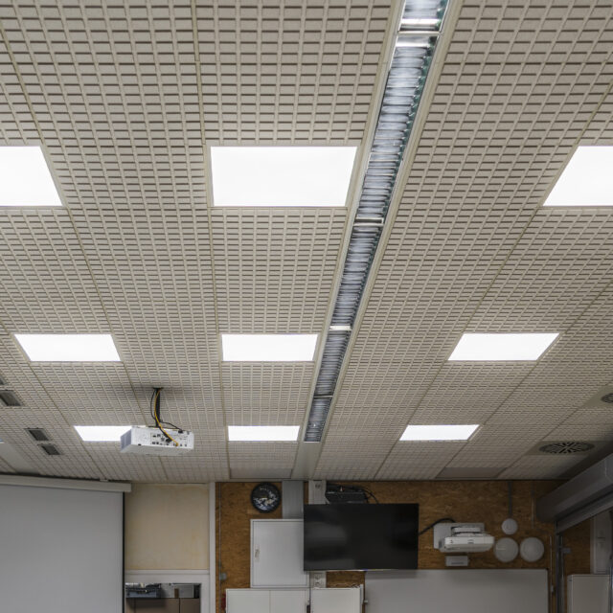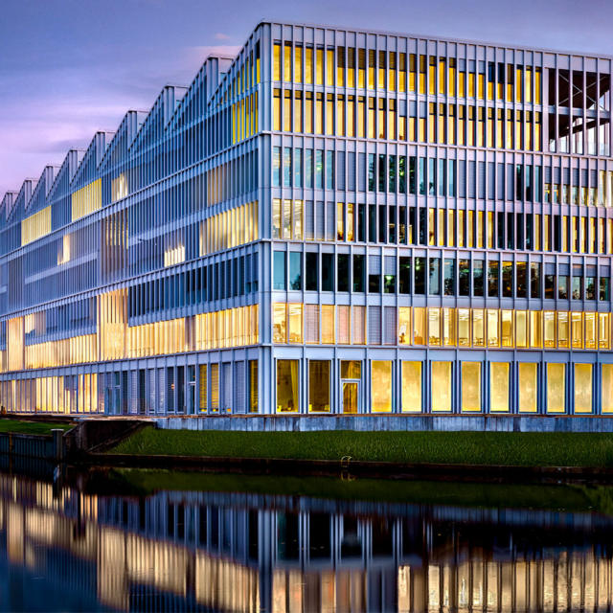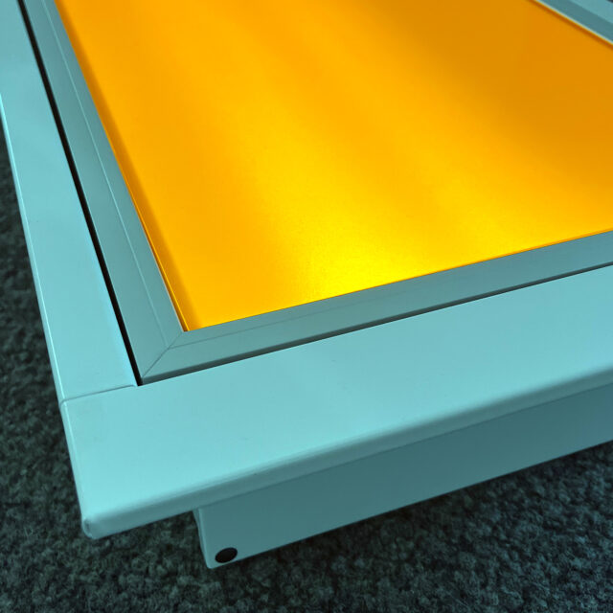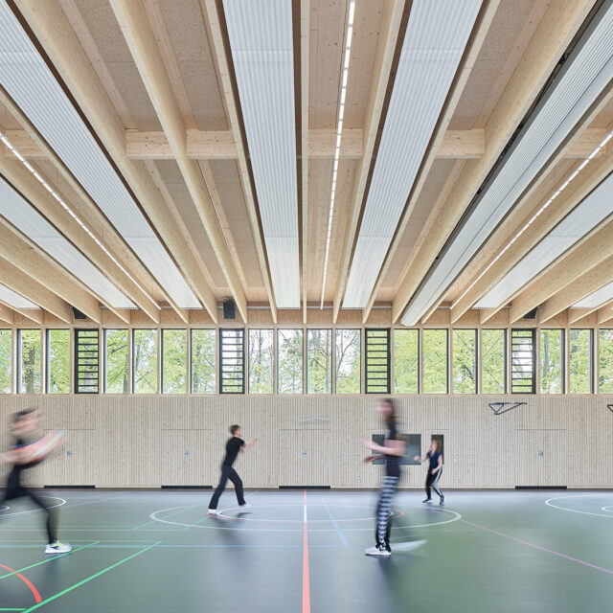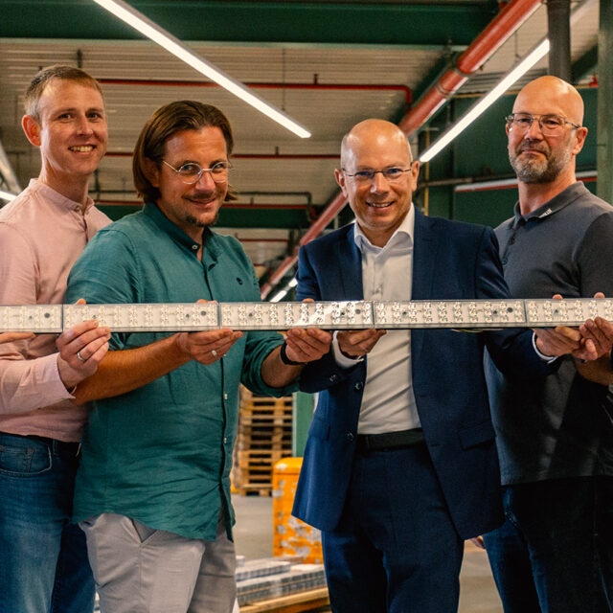This impressive building is a further milestone in the co-operation with the Württemberg Sports Association and the renowned architects Birk Heilmeyer and Frenzel from Stuttgart.
Project overview
Location: Ostfildern
Year of construction: 2023
Client: Württembergischer Landessportbund e.V.
Architect: Birk Heilmeyer and Frenzel, Stuttgart
Photographer: Zooey Braun Photography
Lighting solutions from Regiolux
For this project, we provided #lighting solutions that are both functional and aesthetically pleasing:
- Sports hall: Our ball-proof ‘SDT-Match’ quick-mounting light strip was installed in the hall. This is particularly robust and ideal for flexible use in sports facilities.
- Ancillary rooms: Our ‘turas’ wall and #ceiling light was used in the ancillary rooms, which impresses with its modern design and high functionality.
Architecture and surroundings
The new construction of the two-a-side sports hall harmoniously complements the existing ensemble of sports and football halls in the north-west of the Ruit State Sports School in Ostfildern. The architecture is based on the surrounding trees and the grain of the neighbouring buildings. Access to the hall is from the east along the woodland, offering visitors a picturesque, green backdrop.
The building itself is an example of sustainable construction: It is consistently designed as a timber construction and blends seamlessly into the natural surroundings. On the side facing the forest, the façade offers seating niches for athletes – the perfect retreat for relaxing and holding meetings in the shade of the trees.
The play hall in the forest is not only an architectural highlight, but also a role model for sustainable construction and well thought-out #lighting concepts!


